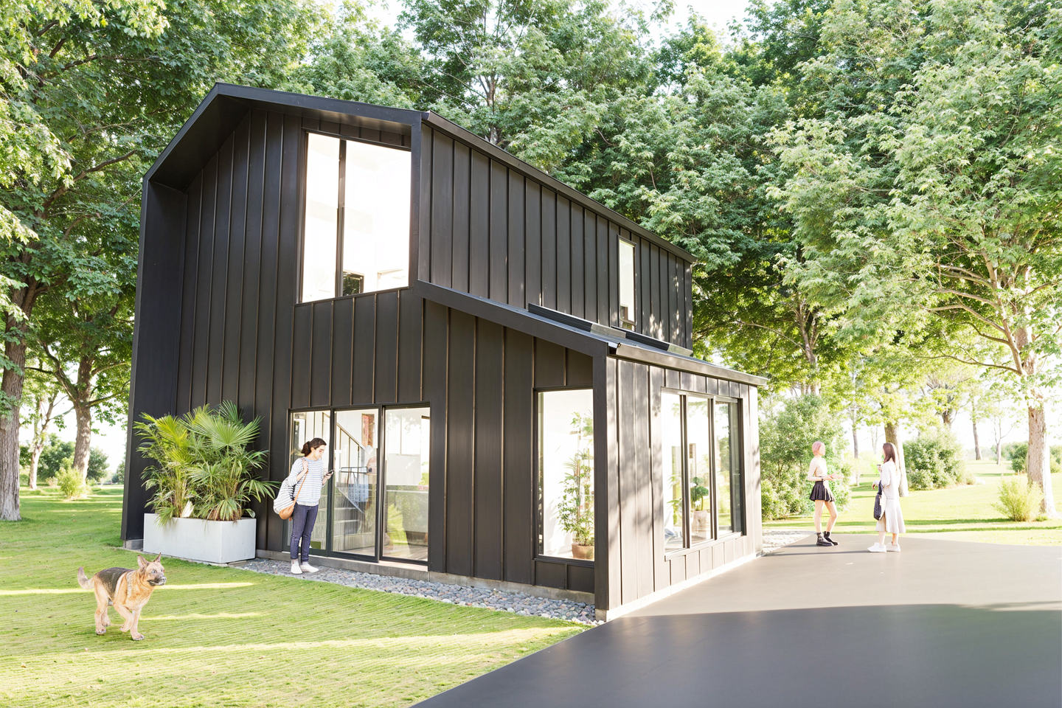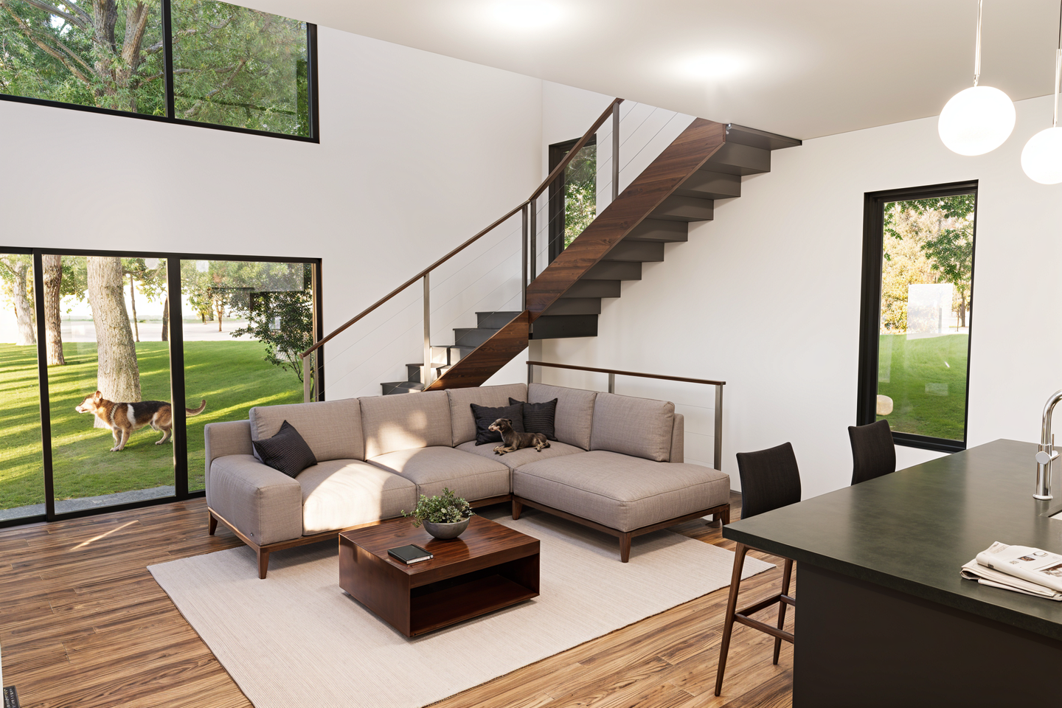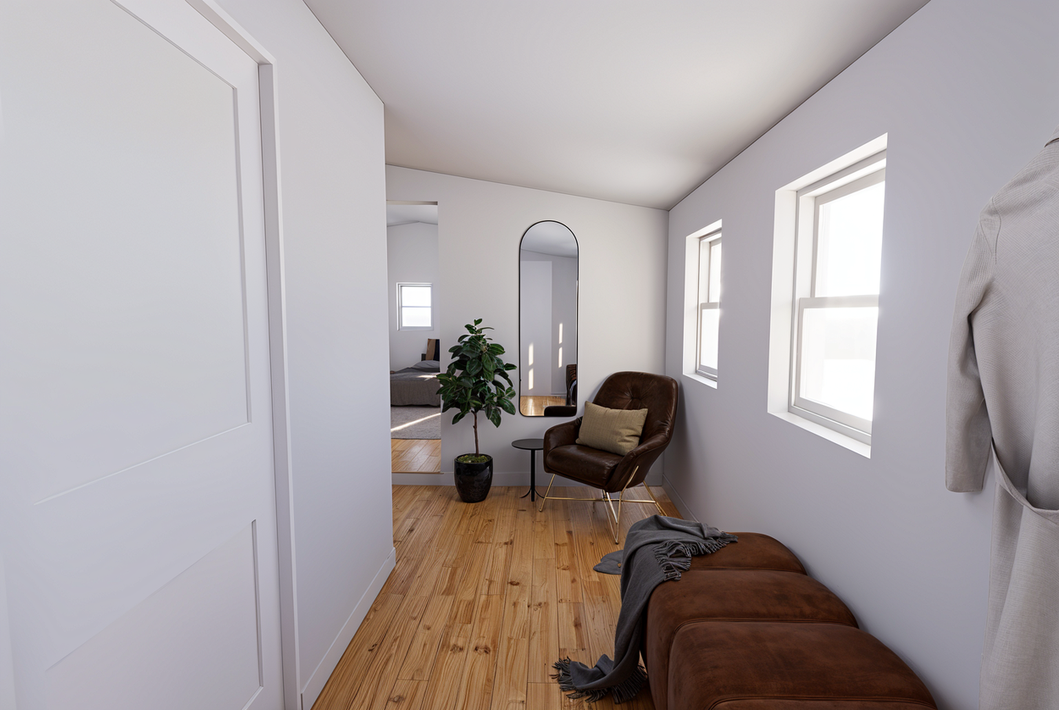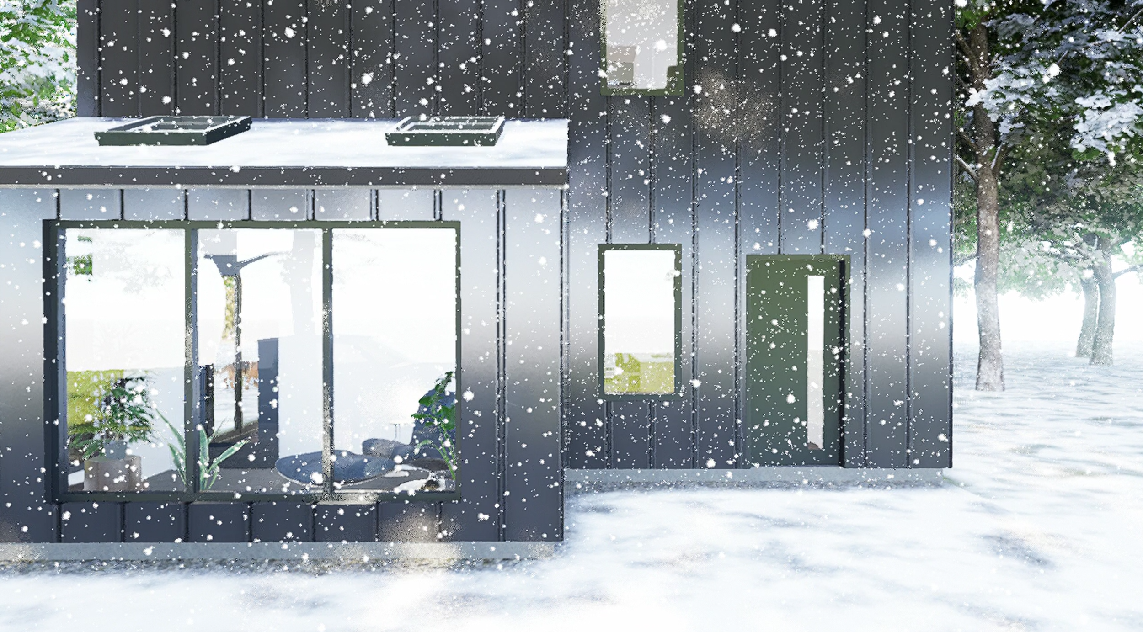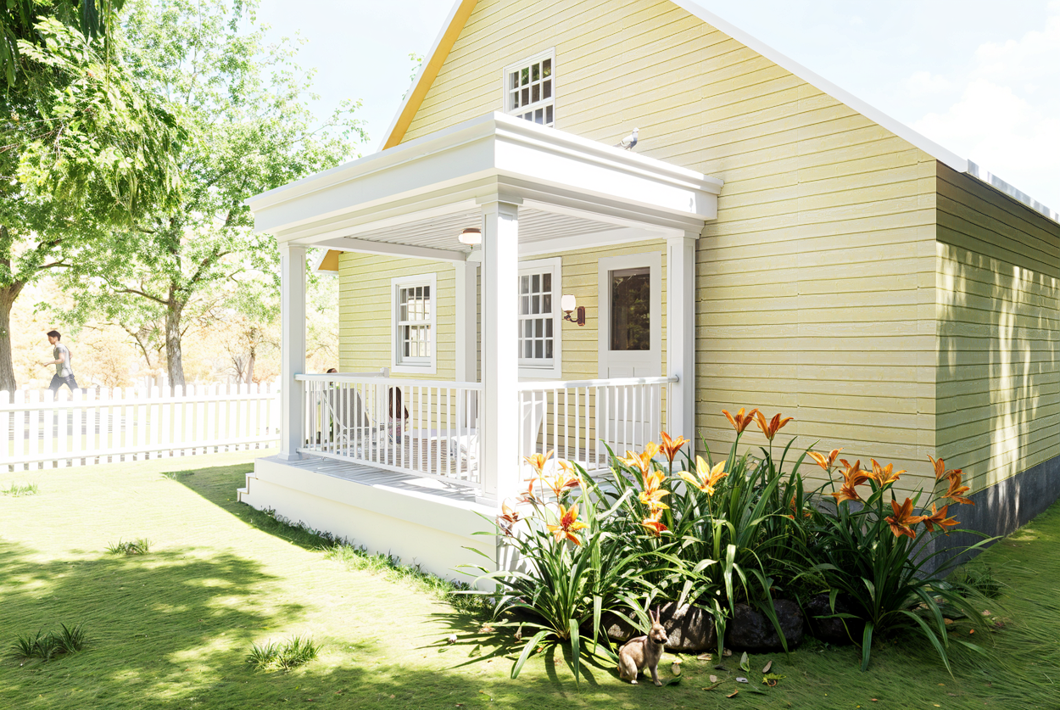architecture
professional architectural Services
Available as part of integrated design-build delivery or as standalone architectural design.
Planning & Site Feasibility
Site Planning & Zoning Analysis: Evaluating property constraints, setbacks, and local ordinances to determine what can be built on a site.
Code Review & Compliance: Ensuring design strategies align with building codes, accessibility regulations, and energy efficiency requirements.
As-Built Documentation: Create accurate floor plans and elevations of existing buildings through site measurement and digital drafting.
Municipal Approvals & Permitting Assistance: Navigate the entitlement process by preparing documents, coordinating with city departments, and attending hearings or meetings to help secure necessary zoning and building approvals.
Technical Documentation & Building Science Integration
Permit Drawings & Coordination: Preparation of drawings required for local building permits and collaborate with engineers, consultants, or town officials.
Historic Preservation & Adaptive Reuse: Designing solutions for restoring, renovating, or reimagining existing or historic structures.
Sustainability Consulting: Developing strategies for all-electric buildings, passive design, energy modeling, and selecting high-performance systems or materials.
Design & Visualization
Space Planning & Test Fits: Assess and optimize how interior spaces function—ideal for tenant fit-outs, additions, or adaptive reuse.
Conceptual Design & Massing Studies: Developing high-level visual studies to explore building form, layout, and site integration.
Rendering & Visualization: Produce photorealistic images or 3D models to help communicate design intent for marketing or fundraising.
Interior Architecture: Provide detailed design of interior elements, including millwork, materials, finishes, and lighting coordination.
Project Oversight & Owner Support
Project Management: Provide oversight from start to finish—including scheduling, budgeting, consultant coordination, and communication between all project stakeholders—to ensure smooth delivery and client confidence throughout the process.
Owner’s Representative Services: Emerald will act as a liaison between the owner and other stakeholders, helping manage schedule, quality, and budget—ideal for institutions or hands-off clients.
the design phases
Our design services are organized into six distinct phases to guide projects from concept to completion: Feasibility, Pre-Design, Schematic Design, Design Development, Construction Documents, and Construction Administration. Each phase builds thoughtfully on the last, ensuring that ideas are carefully explored, refined, and executed with precision, providing a seamless and structured experience for our clients.
01 | Feasibility
In this early phase, we evaluate the practicality of your project. This may include reviewing zoning regulations, site constraints, budget alignment, and permitting requirements. The goal is to identify potential challenges and determine if the project is viable before deeper design work begins.
02 | Pre-Design
Here, we gather essential information to inform the design. the includes site analysis, space planning needs, inspiration images, and conversations about goals, timeline and project priorities. this phase lays the groundwork for a thoughtful and aligned design process.
03 | schematic Design
We begin developing initial design concepts that explore layout, form and spatial relationships, these early sketches or models help visualize ideas, allowing for discussion and refinement. the goal is to capture the projects direction before diving into finer details.
04 | design development
Once a concept is selected, we refine the design by selecting materials, coordinating structural and building systems, and establishing more specific dimensions and details. This phase brings clarity to both design intent and technical considerations.
05 | construction docs
We prepare a comprehensive set of drawings and specifications used for permitting, bidding, and construction. These documents provide all the necessary information for contractors to accurately price, schedule, and build the project. If design-build, our team will provide pricing at each phase.
06 | construction admin
During construction, we remain actively involved to answer questions, review progress, and ensure the design is executed as intended. This phase includes site visits, coordination with contractors, and review of submittals or changes to maintain project quality and alignment.
design values
Every site, every client, and every project presents a distinct set of challenges and opportunities. That’s why we approach each design with care, intention, and a customized strategy tailored to its unique context. Even with this tailored approach, there are five core design values that consistently guide our work—principles we strive to uphold in every project we take on.
Environmental Consciousness
We prioritize passive design strategies whenever possible, aiming to create buildings that are healthier for people and more responsible for the planet. Many of our most important design decisions are rooted in Passive House principles—grounded in real, tested building science that enhances comfort, efficiency, and long-term performance.
Learn more about PHIUS Building Principles.
Form + Function are One
As reimagined by Frank Lloyd Wright, “form and function are one”—a principle we fully embrace. While functionality and user experience are at the forefront of our design process, we also recognize the power of form to elevate the everyday. We aim to craft spaces where practicality and beauty are seamlessly integrated, creating moments of clarity, delight, and purpose.
Significance of Place
A sense of place is created by considering how a space will resonate with the person experiencing it. This process, known as placemaking, requires a psychological approach to design - we love to put on the psychologist hat to develop designs that foster a deeper connection between spaces and the users experiencing them.
Timeless Aesthetic
Design trends come and go, but our focus is on creating spaces that feel enduring, intentional, and personal. While we're well-versed in a range of styles, we believe the most successful interiors aren’t defined by labels—they're defined by how they make you feel over time. Explore some of our favorite approaches to what we consider a timeless aesthetic in residential design:
Collaborative Process
A truly collaborative process requires more than an architectural design team. We often work with a number of consultants to coordinate all of the work required on any given project. This could include surveyors/civil engineers; structural engineers; mechanical (HVAC), electrical, and plumbing engineers; code consultants; as well building envelope or building science specialists. We like to engage these consultants as early on in the process as possible to maximize the benefits of the team collaboration.
Last, but certainly not least, our team leans heavily into a design-build project delivery method. This facet of the collaborative process offers a number of benefits to our clients such as efficiency in project delivery, cost savings opportunity through value engineering and budget analysis, enhanced communication, and a single point of accountability from pre-design through project completion.
project renders
We create in-house renderings to help clients visualize their spaces long before construction begins. Using 3D modeling software, our team transforms architectural drawings into realistic images that capture lighting, materials, textures, and spatial flow. These renderings serve as a powerful communication tool—allowing us to explore design options, test ideas, and ensure alignment with the project vision. Whether it’s a full exterior view or a detailed interior moment, our renderings help bridge the gap between concept and reality, making the design process more engaging, collaborative, and clear.

